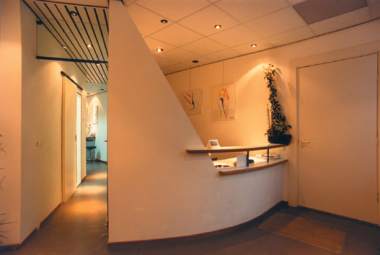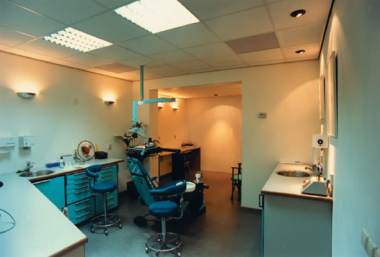

 |
 |
 |
 |
In a relatively
small and elongated space I had to realize the following: a waiting area,
an administration/desk area, a laboratory, an office and a surgery space. By introducing an oblique corridor not only sufficiently large administration and laboratory rooms were located, but also a sufficient "open space" was obtained. Nevertheless, the patients who are waiting cannot look into the surgery area directly. |
|