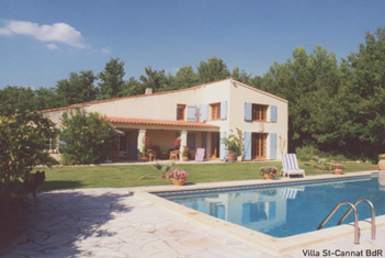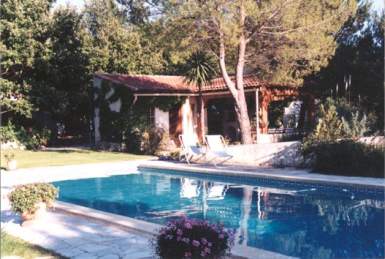

 |
 |
 |
 |
| This
residence has been developed out of a small weekend house build in 1977. This weekend house had a simple layout, consisting of a 12x6 meter layout, without entrance, but only a large room and a small shower/toilet. Sleeping was done on a small mezzanine floor without separations. This weekend house was not suited for permanent occupation and extensions were needed. Since the house is located in the French "Provence" region with its typical housing style, consisting of simple layouts and fairly large roofs, I have designed the extensions on three sides of the house, but still keeping the roof slopes in the same direction as the original roof. I extended the existing roof up to the wall on the east side, thus adding sufficient height to create a large bedroom, a bathroom and a storage. Below this floor, a large diningroom, a kitchen and additional storage on groundfloor level. On the west side the roof was sufficiently high to simply continue its slope and create a study. The entrance, 2 bedrooms (with bathrooms), and 2 storage rooms are located at the north side. |
|