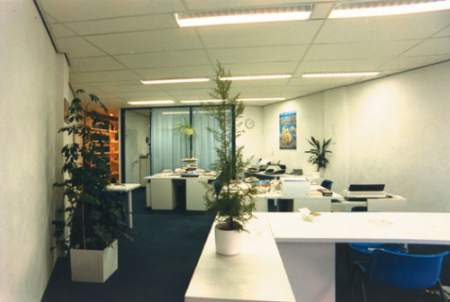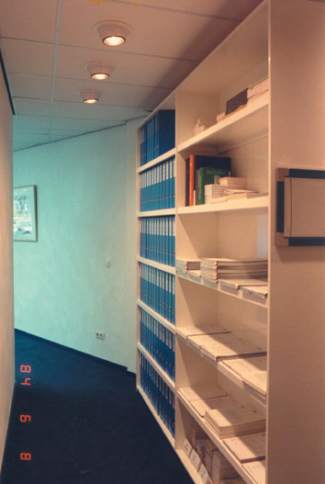

 |
 |
 |
 |
With the refurbishment
of this secondary office of the IDM-Bank in Delft, I have tried to manage
the space in such a way that the visible space for Clients is as large
as possible by using an open desk layout. Besides, I wanted the clients
to have the impression that the office would continue in the rear. By
introducing an oblique corridor, the suggestion is made that the office
continues far to the rear whilst in reality there are only a pantry, a
toilet and some storage located. |
|